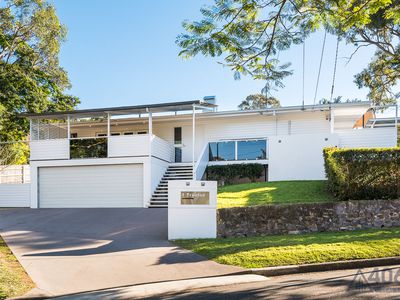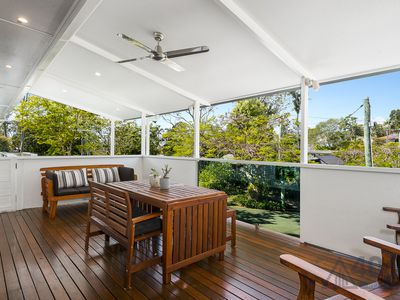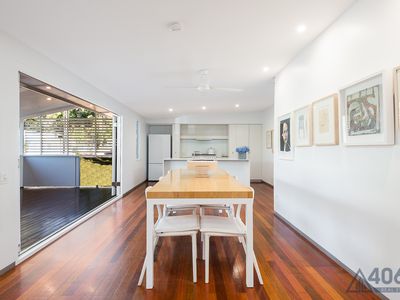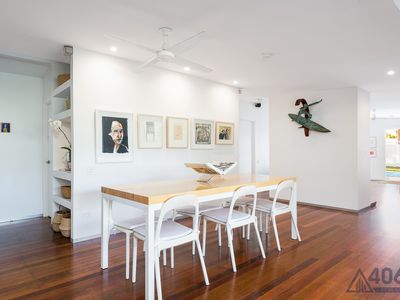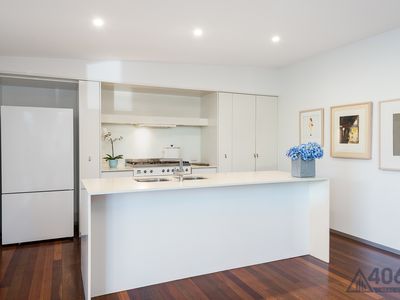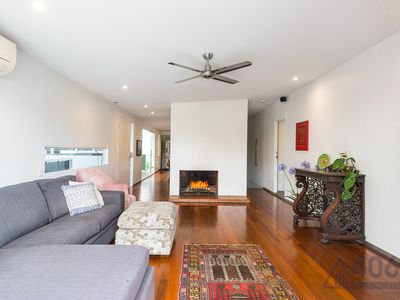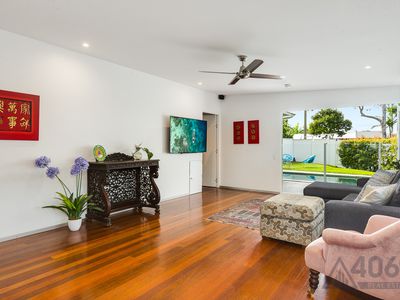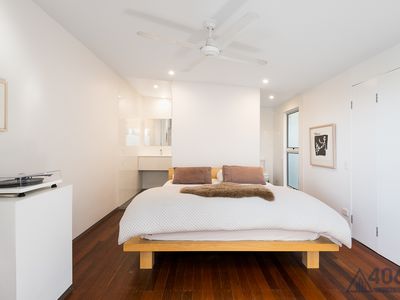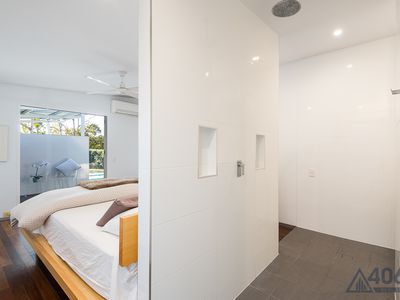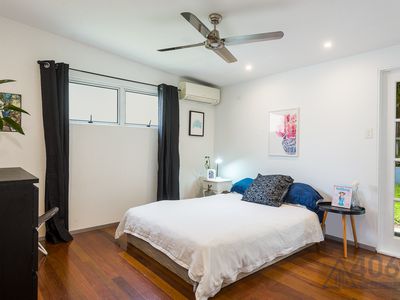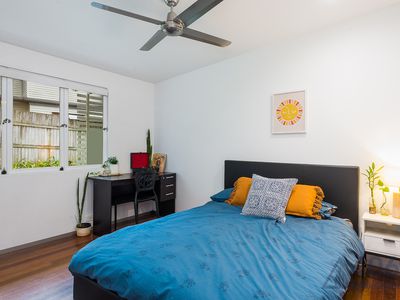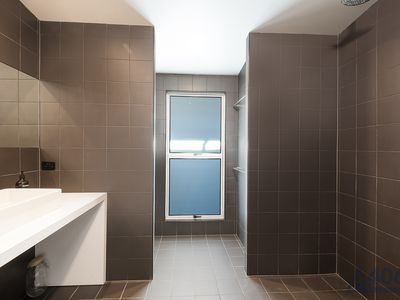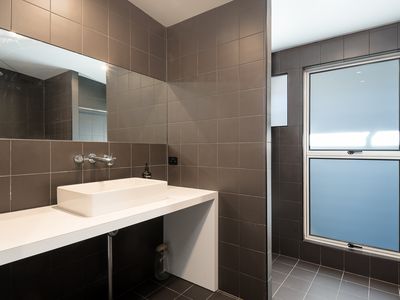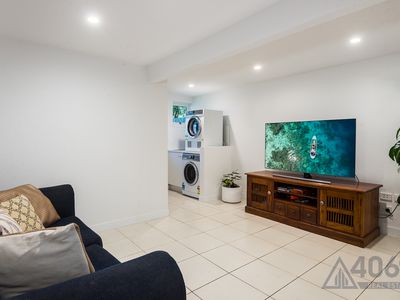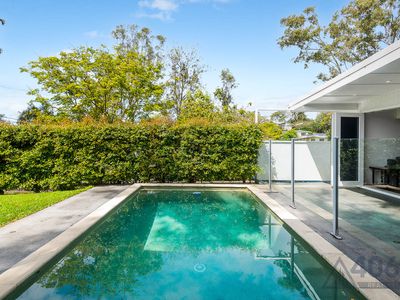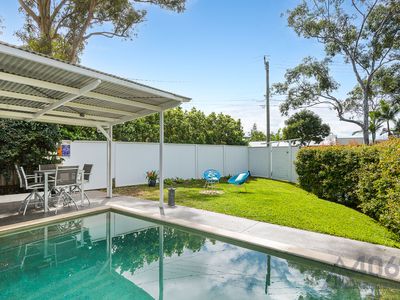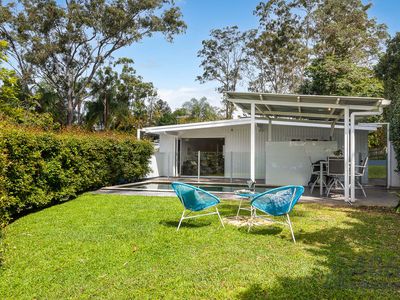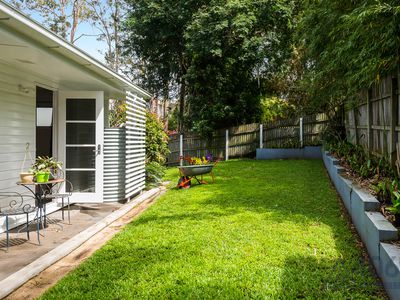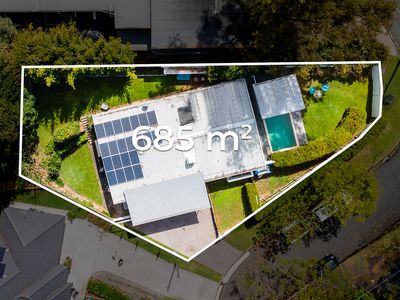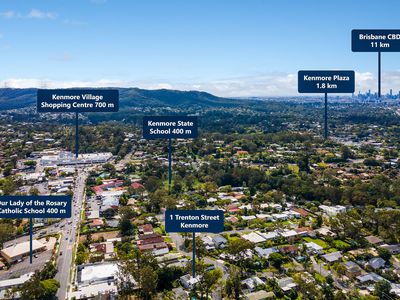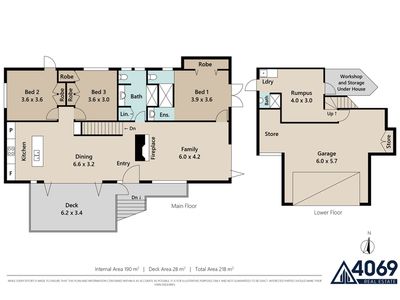Exhibiting superior architectural design, this stunning Griffin and Knowlman home has been expertly renovated to showcase a seamless fusion of practical living and sleek contemporary style.
Perched on the high side of the street on a corner block, the recently painted facade and beautifully manicured gardens of this property enhances an imposing street presence while inside, crisp neutral tones and timber floorboards are carried throughout to maximise the warm ambience.
The main living space creates a striking impression combining a flowing open plan kitchen with an extensive dining area collectively highlighted by a central kitchen island with quality stone benchtops and modern conveniences including a smart pull out pantry and a gourmet Smeg oven with a 6 burner gas cooktop. Through tinted bi-fold doors, a superb covered and treated timber deck provides a valuable extension of this space and perfectly integrates comfortable outdoor living further enhanced by privacy screening and a peaceful south-west aspect.
This balance is continued in the lounge room with this bright living area equipped with air conditioning, surround sound and an open fireplace for use during the winter months, and bi-fold doors allowing you to enjoy the inviting private plunge pool and surrounding yard space through the summer.
Three bedrooms are all of a generous size and contain built ins, and two of the bedrooms also include air conditioning and outdoor access. The main is complemented by a modern ensuite with fresh white floor to ceiling tiles, while the main bathroom is equally stylish with dark tiling, an oversized shower and a large vanity with chrome fittings.
On the ground floor, the tiled rumpus room with an additional bathroom provides practical extra living space and adjoins an excavated annex, ideal for use as a workshop but also sufficiently cabled for a home office if required. The automatic double garage provides plenty of storage space and side access allows room to accommodate a boat or trailer all surrounded by lush tiered gardens beautifully positioned to enjoy the glorious afternoon sun.
In the Kenmore State School and Kenmore State High School catchments, this desirable location also benefits from close proximity to the range of shops at Kenmore Village, and Legacy Way makes an easy commute to the CBD.
All the work has been done for you to an impeccable standard and this wonderful property offers an attractive suburban lifestyle ideal for families looking for comfort and quality.
Call the team at 4069 Real Estate to arrange an inspection.
Features
- Air Conditioning
- Deck
- Fully Fenced
- Outdoor Entertainment Area
- Remote Garage
- Secure Parking
- Shed
- Swimming Pool - In Ground
- Broadband Internet Available
- Built-in Wardrobes
- Dishwasher
- Floorboards
- Rumpus Room
- Workshop
- Solar Panels
- Water Tank























