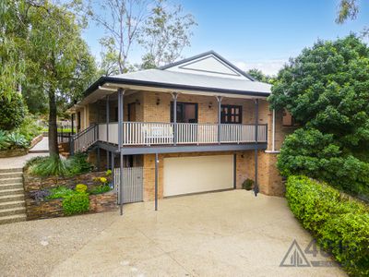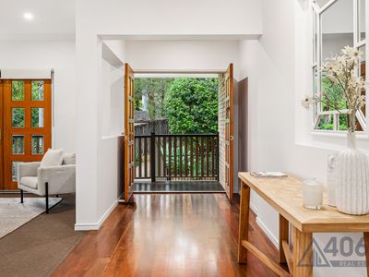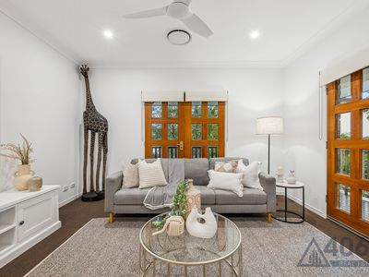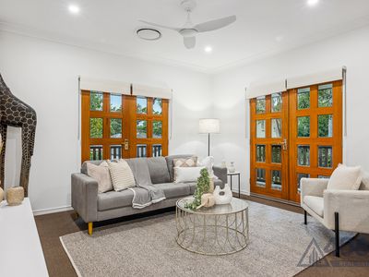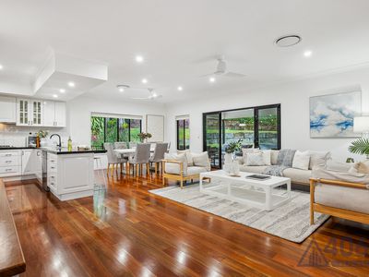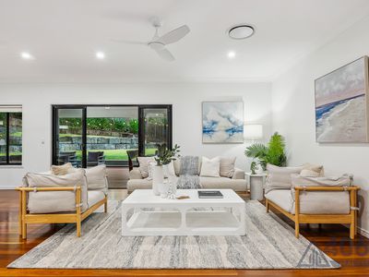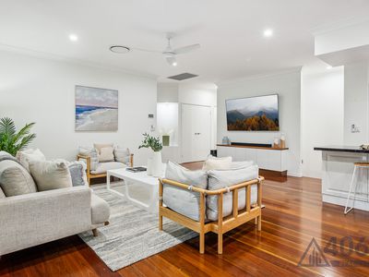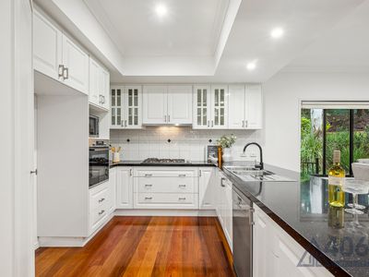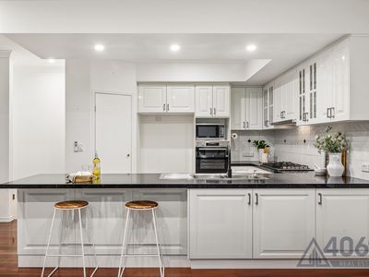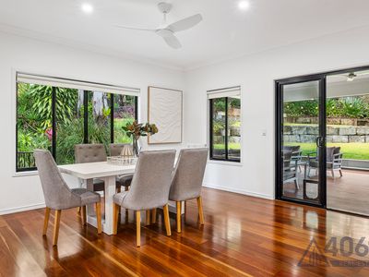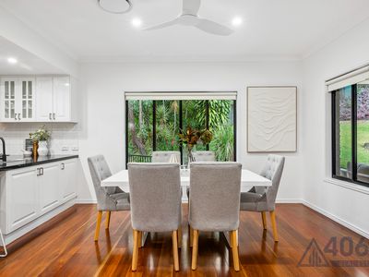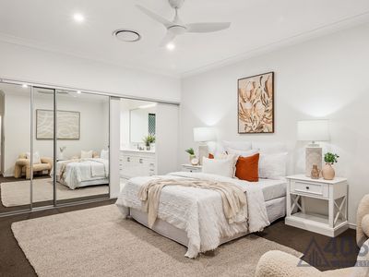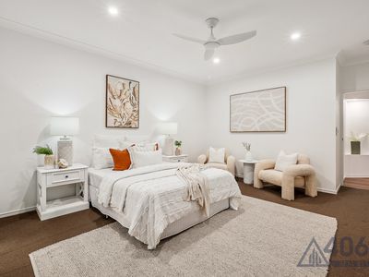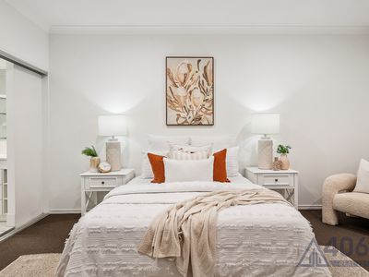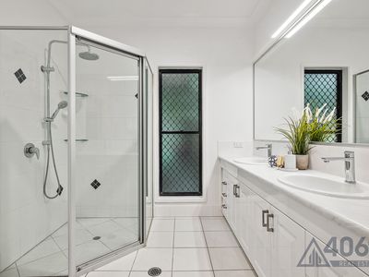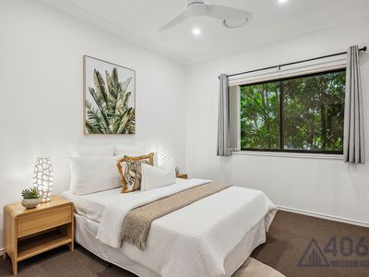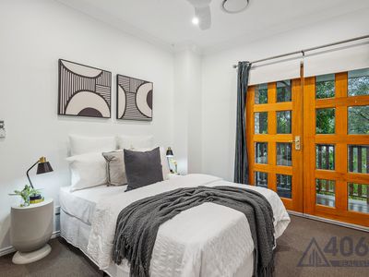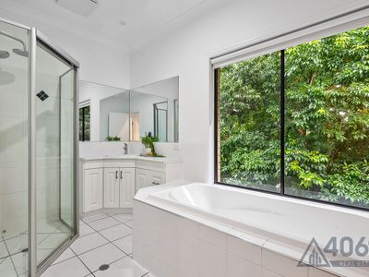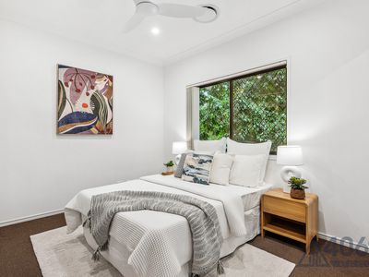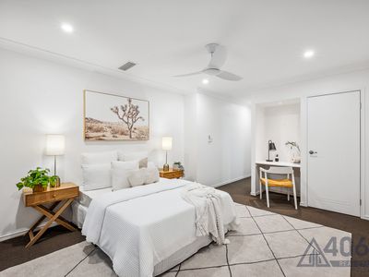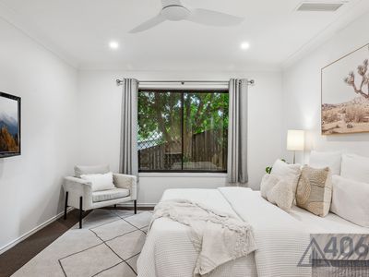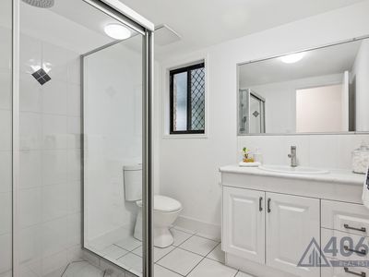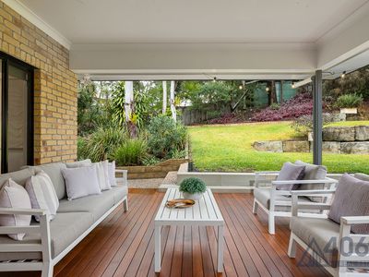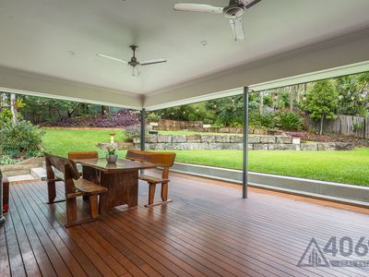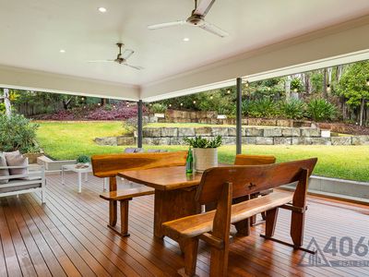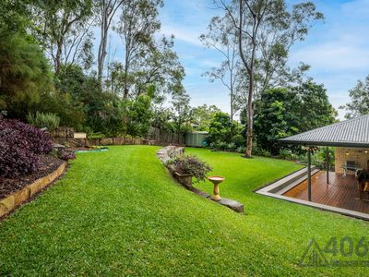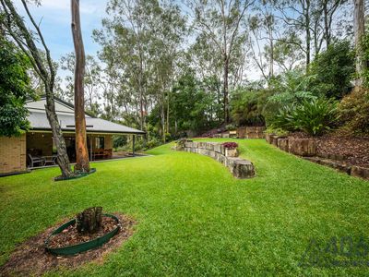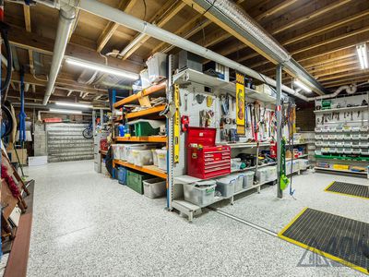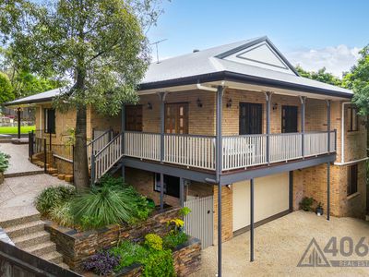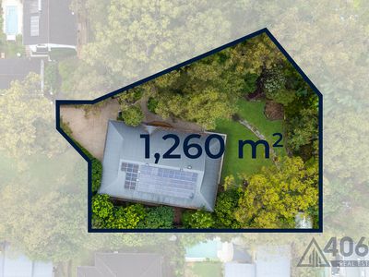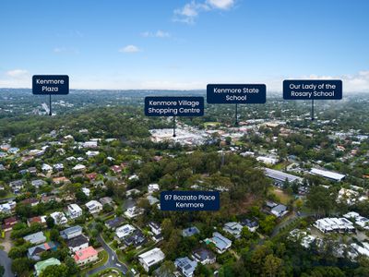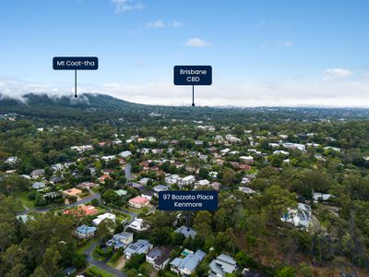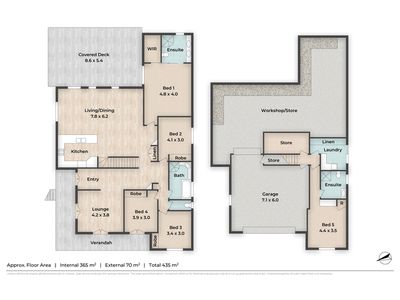Step into your sanctuary at 97 Bozzato Place, Kenmore—a hidden gem tucked away at the end of a private driveway bordered by lush hedges. This distinctive residence seamlessly combines convenience, security, and family-friendly features within a tranquil setting that feels worlds apart from the city's hustle and bustle.
Imagine living in a home where shortcut paths from your cul-de-sac lead directly to Mirbelia Street and Brookfield Road, streamlining your daily commute and errands. The neighborhood, known for its tight-knit community, is ideal for families seeking a welcoming and safe environment.
Nestled on an elevated 1260 sqm allotment surrounded by modern homes, this immaculate property offers sweeping suburban views and a picturesque bushland backdrop. The unique battle axe block layout ensures unmatched security and privacy, complemented by a strategically placed camera at the front gate for added peace of mind. Children can play freely, even with the gate open, without concern for traffic.
Enter through double French doors onto solid spotted gum timber flooring that flows seamlessly from the foyer into the expansive living, dining, and kitchen areas, all bathed in natural light. A separate family/rumpus room, also accessible from the foyer, extends onto the veranda through external French doors, providing additional space for family activities.
Upstairs, four generously sized bedrooms offer ideal spaces for study, rest, and storage. The main bathroom's thoughtful design creates a private retreat for relaxation, while the master bedroom boasts a walk-in robe and ensuite, offering parents a tranquil escape.
The chef's kitchen features granite benchtops, a Pyrolytic oven, a six-burner gas cooktop, and ample storage—perfect for easy living and entertaining. Oversized windows and sliding glass doors, equipped with security and flyscreens, flood the dining and living areas with natural light, blurring the lines between indoors and out. The main living area is equipped with a wall-mounted 75-inch TV and built-in TV unit.
Downstairs, discover a spacious fifth bedroom, ideal for guests or a teenager's retreat, alongside abundant storage options in the study and a separate internal storage room. Ducted air conditioning and ceiling fans ensure year-round comfort, enhanced by natural breezes in summer.
Underneath the house, an expansive cool space offers versatile storage and utility options, while the beautifully landscaped backyard features native and drought-tolerant plants that attract a variety of birds, adding to the home's serene ambiance.
Environmentally conscious features include 10.5 kW of solar panels with optimizers and a 3-phase, 8 kW inverter for maximum energy efficiency. The property also boasts approximately 35,000 liters of rainwater storage with an irrigation system that effortlessly maintains the garden and lawn. Recent roof insulation upgrades further enhance energy efficiency.
Located mere minutes from Kenmore Village, schools, transport, and local amenities, this home epitomizes a perfect blend of tranquility and convenience. More than just a house, it's a place where you can truly feel at home.
Contact the team at 4069 Real Estate today to schedule your private viewing.
Features
- Air Conditioning
- Split-System Air Conditioning
- Split-System Heating
- Balcony
- Deck
- Fully Fenced
- Outdoor Entertainment Area
- Remote Garage
- Secure Parking
- Shed
- Broadband Internet Available
- Built-in Wardrobes
- Dishwasher
- Floorboards
- Pay TV Access
- Rumpus Room
- Study
- Workshop
- Solar Panels
- Water Tank


































