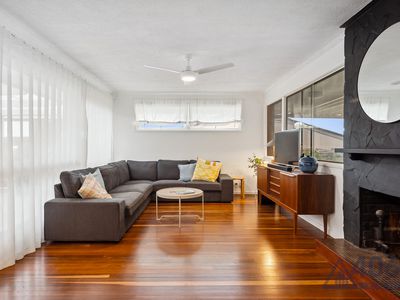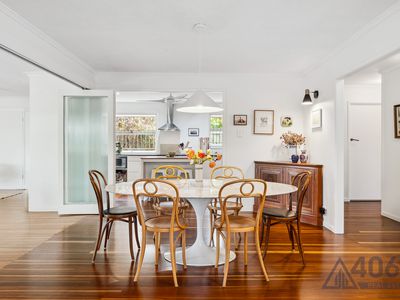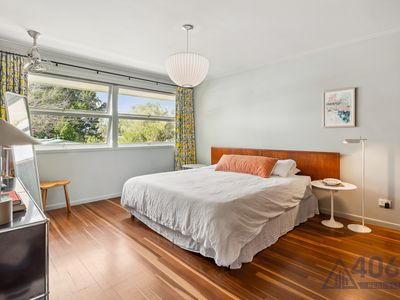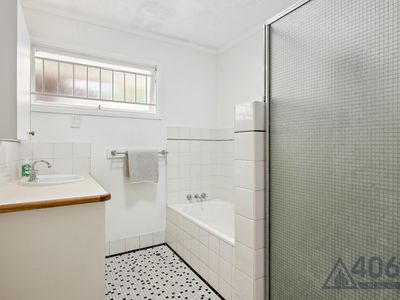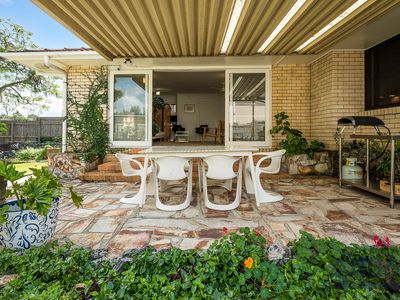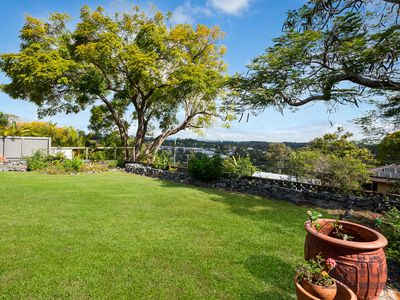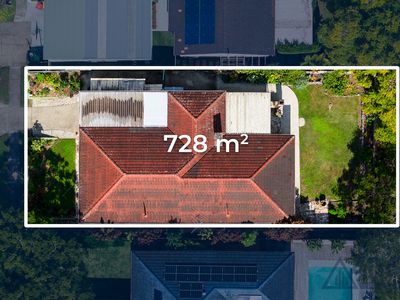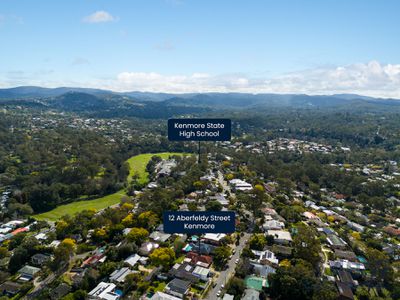Welcome to 12 Aberfeldy Street in Kenmore, a tastefully updated modern contemporary home that sits on an elevated yet level 728m2 block with sweeping views of the Western Suburbs and the Scenic Rim.
Suitable for a multitude of buyer types such as young families and investors alike, there is much to love about this architecturally designed home.
Sleek straight lines, wall to wall windows, hardwood timber floors, and slate tiling all speak to its era of inception and provide a fantastic baseline for renovation should you desire.
Undoubtedly the heart of the home is the oversized living room that offers versatility and space in abundance. With a gorgeous open fireplace, as well as bifold doors for either separation or climate control, there is a whole host of possibilities here. Looking for a 4th bed or study? It would only take a small amount of imagination to utilize this space for a a Master Suite if needed.
Outside, the home truly steps up for family living. Established garden beds, sweeping views of the Scenic Rim, as well as flat lawn space perfect for the kids are all visible from the outdoor patio and built in BBQ area, perfect for the Summer months.
Location wise it doesn't get better, only 10km from the CBD, as well as walking distance to local amenities and schools, properties like this don't come up often.
Main Features include:
- 3 Generous bedrooms, all with BIR
- 2 bathrooms, main with bath and separate toilet
- Oversized living space that can be split into two
- Level 728m2 block with views of Scenic Rim and Mt Coot-tha
- Open Fireplace internally and Built-in BBQ outside
- Walking distance to Kenmore Village and Courtyard Medical
- Kenmore State School and Kenmore State High School catchment.
Contact the team at 4069 Real Estate to arrange an inspection today!
Features
- Open Fireplace
- Fully Fenced
- Outdoor Entertainment Area
- Shed
- Broadband Internet Available
- Built-in Wardrobes
- Dishwasher
- Floorboards
- Rumpus Room

























