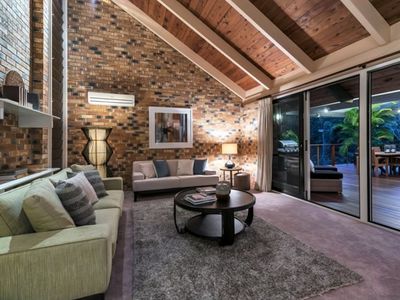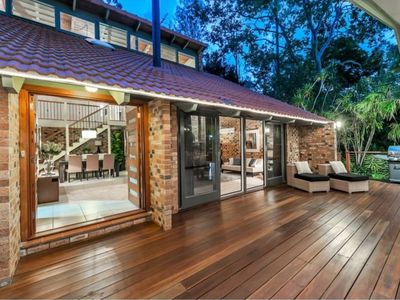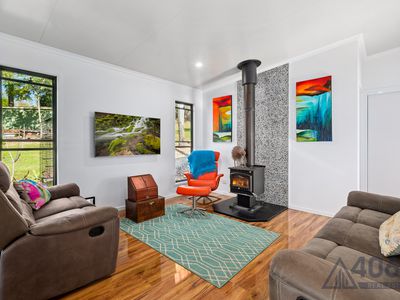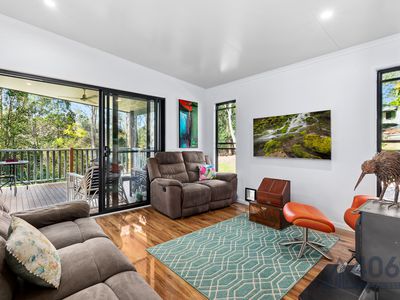Architectural Marvel:
- Step into this exquisite double-story home, showcasing 4 bedrooms plus a study, cathedral ceilings, and elegant solid-timber doors, all set on a prime North/East-facing block.
Entertainer:
- Unwind or host in style on the expansive covered deck, looking over a resort-style pool with LED lighting, and a floodlit tennis court – Surrounded by lush gardens that offer a perfect blend of relaxation and play.
Upstairs, Retreat:
- The master suite with air-conditioning, a private deck, a mezzanine level, including ensuite with dual basins, a spa bath, and more.
- Two additional bedrooms and a bathroom with modern fixtures ensure comfort for the whole family.
Downstairs, Comfort:
- Relax in the air-conditioned family room beneath soaring cathedral ceilings and solid brick walls.
- Enjoy movie nights or cozy gatherings in the lounge/media room featuring a striking copper-domed fireplace.
- The gourmet kitchen is a chef's dream with stone countertops, SMEG appliances, a Fisher & Paykel double-dish drawer, and a walk-in pantry.
- A formal dining area, breakfast bar, and study with built-in desks enhance everyday living. Plus, a fourth bedroom and a handy extra toilet.
Outdoors, Serenity:
- Explore your private garden with a variety of exotic plants.
- A fantastic undercover entertainment area, a vegetable garden, chook pens, and a small animal enclosure.
- Wild birds frequent the property which is naturally secluded from neighbours.
Additional Living:
- Enjoy the flexibility of the beautiful granny flat sitting proudly toward the top of the property.
- A recent addition to the property, with all the creature comforts supporting a full kitchen and two bedrooms.
- Relax with the wood fireplace inside, or on the private deck perfect for that morning Tea/Coffee
Extra Perks:
- A massive 22,500-litre water tank, a large 6 x 6m shed, connected with power and additional workshop space, leaving plenty of room for parking by the prominent Granny Flat.
- Security with “Crimsafe” sliding doors and screens.
- Conveniently located on a school bus route and close to shopping, public transport, and local amenities.
- Enjoy scenic walks through semi-rural Pullenvale with southern range views and easy access to Moggill Road and Legacy Way.
This exceptional property blends luxurious living with serene surroundings—perfect for those who seek the ultimate retreat and flexibility of living. Enquire today to attend an open home and make this beautiful home yours!











































































