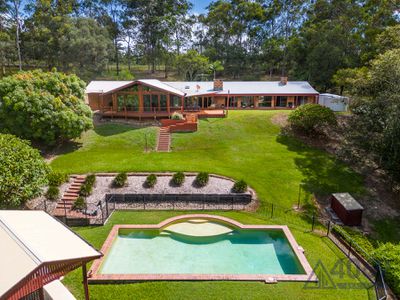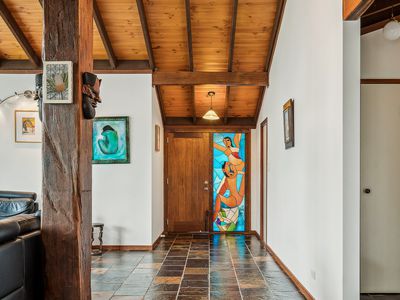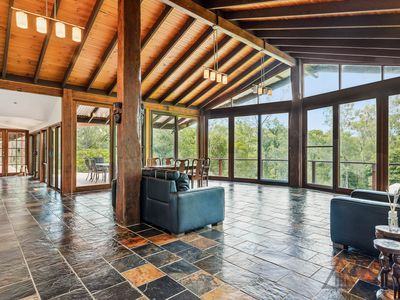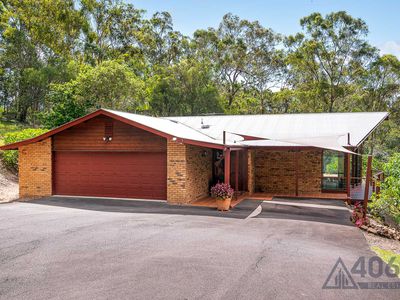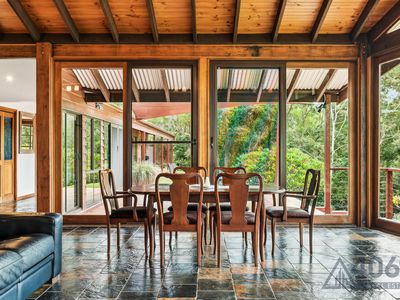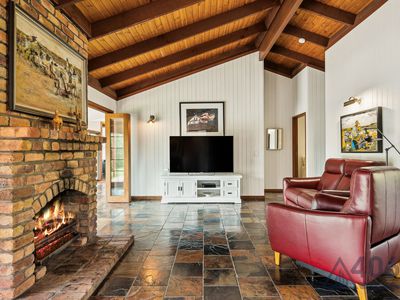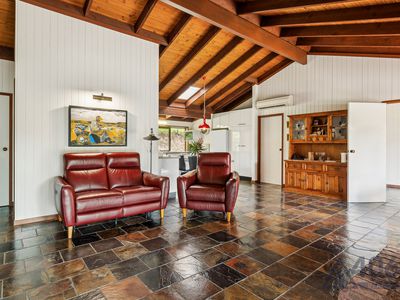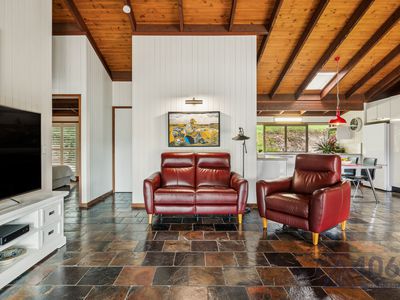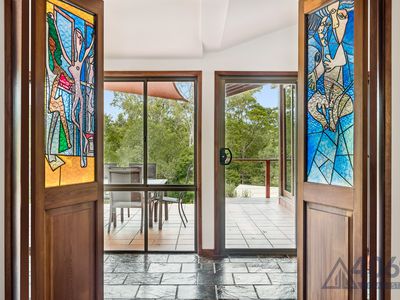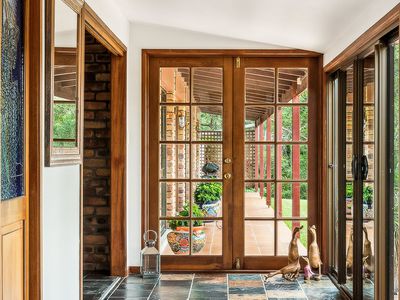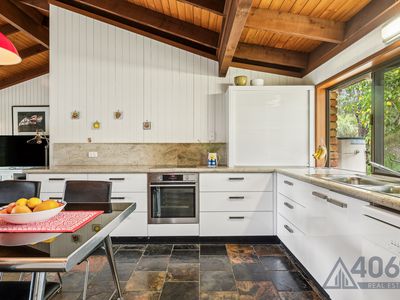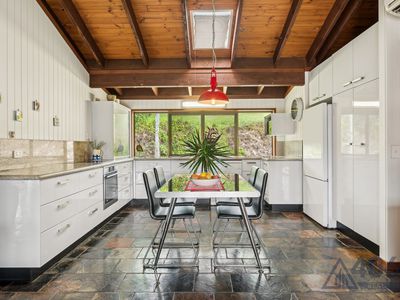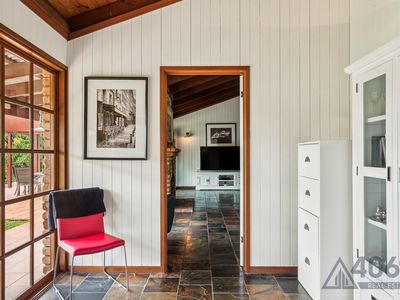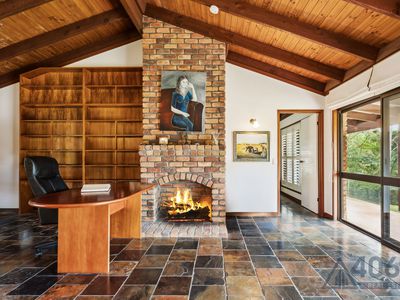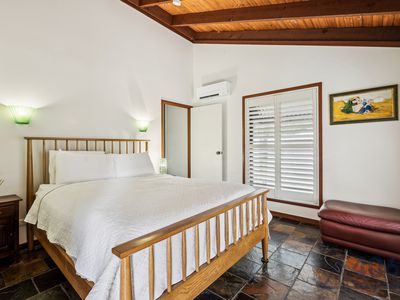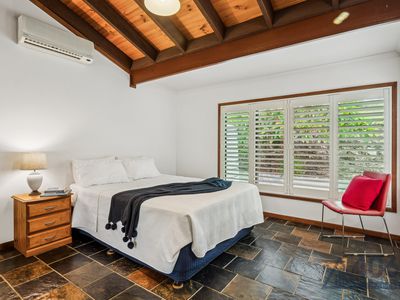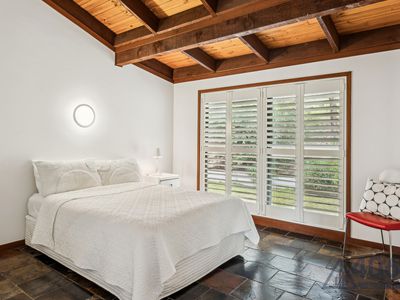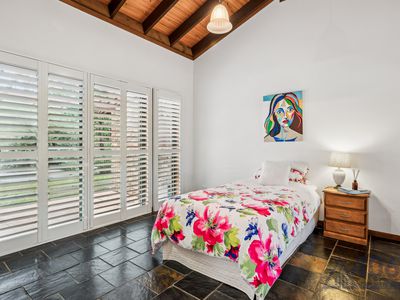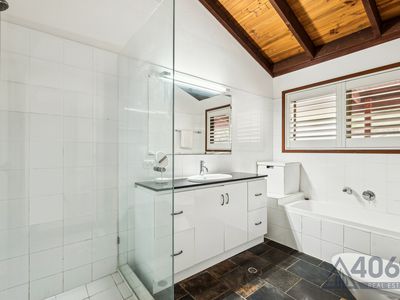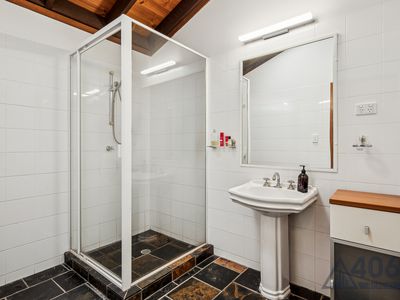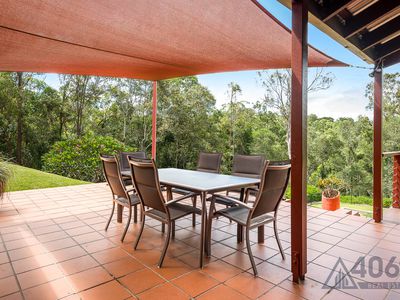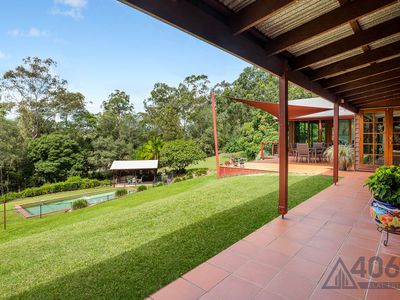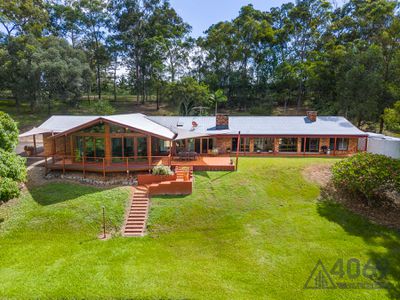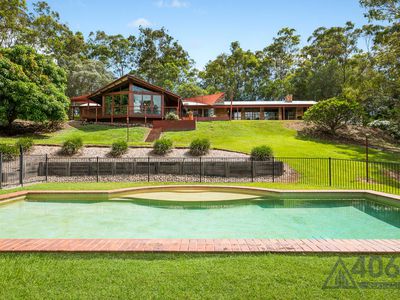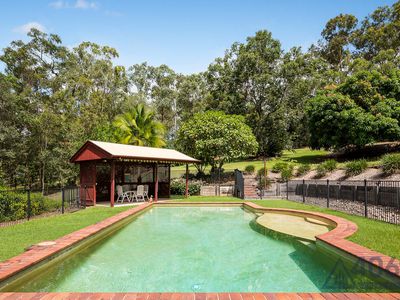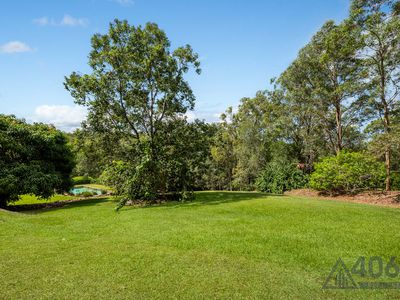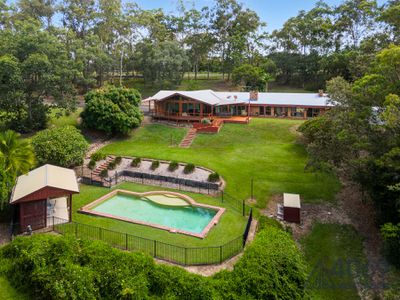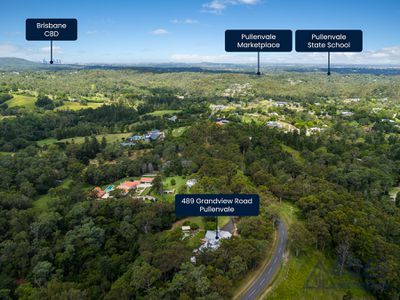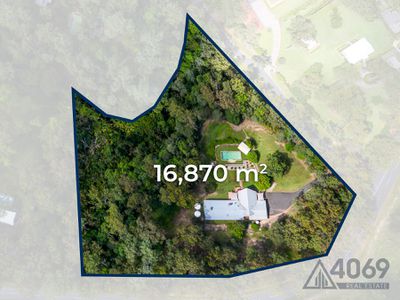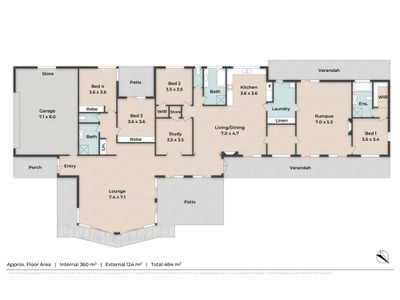Welcome to 489 Grandview Road, Pullenvale. This stunning architectural family home is offered to the market for the first time in nearly 40 years, with gorgeous finish-quality solid timber and a beautiful elevated position on the property. As you enter the home, you are welcomed with the solid timber entry door & Picasso-style stained glass window. The formal lounge sets the tone for the home with beautiful and sturdy features and finishes. The gorgeous African slate tiles and exposed-rafter cathedral ceilings exude elegance, while the room is bathed in light from the full height windows.
The cathedral ceilings and exposed rafters continue throughout the home, along with the sturdy timber tones and African slate tiles. The high ceilings deliver more grandeur to the stacked brick fireplaces of the formal library and the dining space. This home is fit for families of all ages with four full size bedrooms plus the rumpus/study and three bathrooms. The layout and location of the master bedroom offers additional privacy and space without missing out on the walk-in robe and ensuite. The combination of the four spaces near to the master have limitless potential for customization.
The grounds of the property offer the classic rural beauty of Pullenvale, and flow gracefully down from the main home to the pool and entertaining area. The pool area features a covered entertaining patio, screened from the gardens and perfect for those summer gatherings. Looking back up toward the home in the evening reveals the gorgeous North-East aspect of the formal lounge and outdoor spaces. Warm evening light persists for the alfresco, pool area and into the shared spaces of the home. With 4+ acres of privacy within 20km of the city, don't miss the opportunity to see what Pullenvale living has to offer.
Additional features of the property:
- Air conditioning
- 16,870 m2 of land
- Privacy in all directions
- Pool & entertaining patio
- Architectural Design
- Exposed-rafter cathedral ceilings
- African slate tiles
- Four bedrooms plus rumpus/study
- Three bathrooms plus water closets
- Picasso style stained glass windows
- Formal lounge extension
- Two brick hearths
- Formal library / Retreat
- Water tanks
- Dual garage plus covered 3rd space
- Garage workshop/storage
- Modern kitchen with granite benchtops
- Induction stove-top cooking, stainless oven
- Plantation shutters
- Verandah & tiled, shaded alfresco
We'd love for you to see this unique part of Pullenvale, so be sure to enquire with 4069 Real Estate today to secure a viewing!
Features
- Swimming Pool - In Ground































