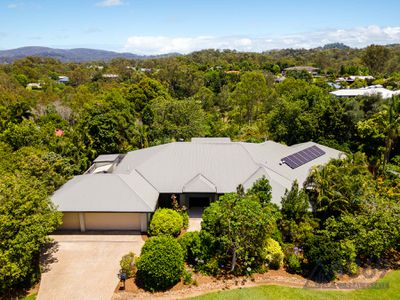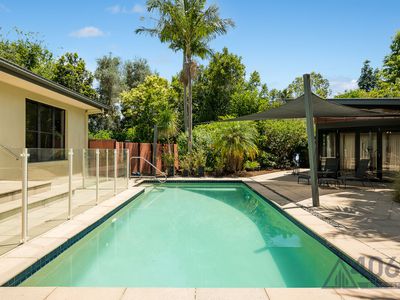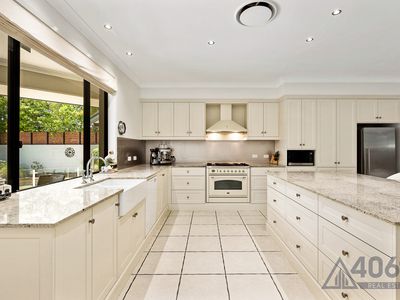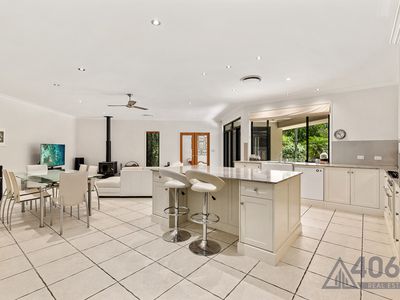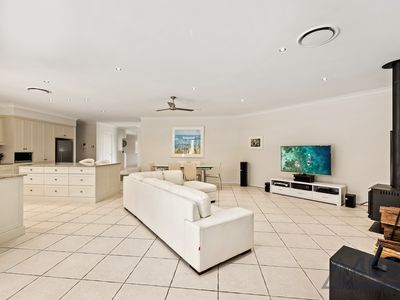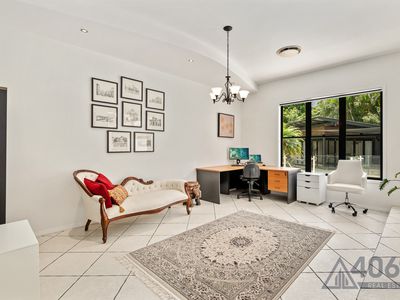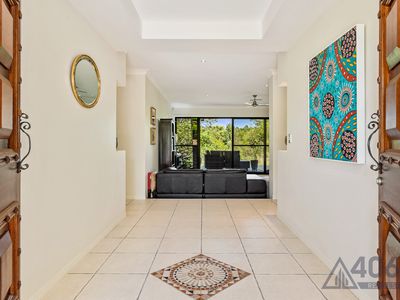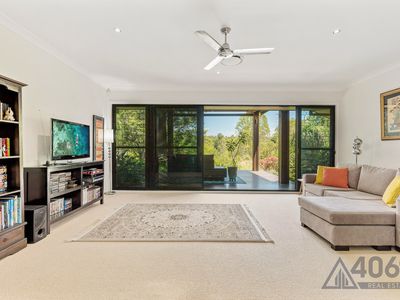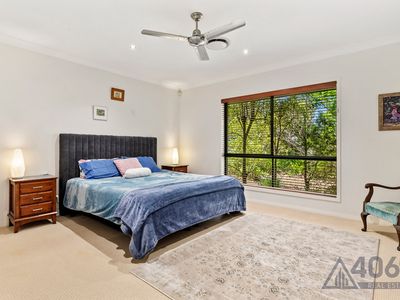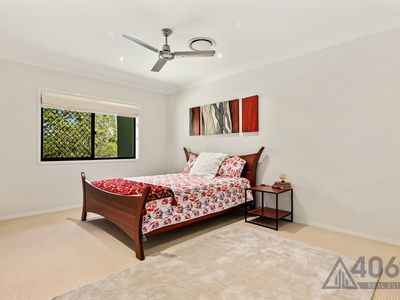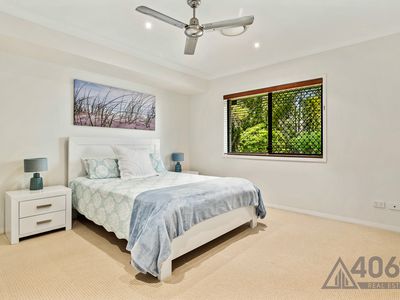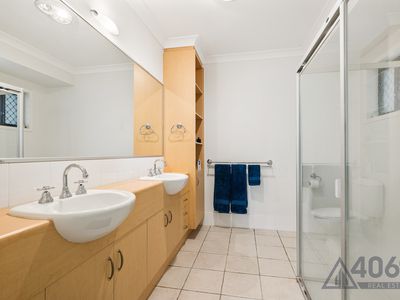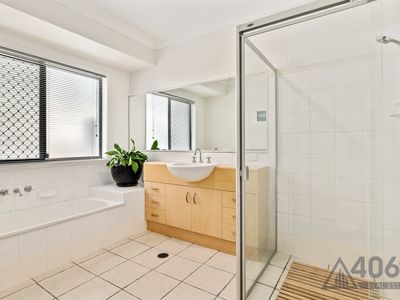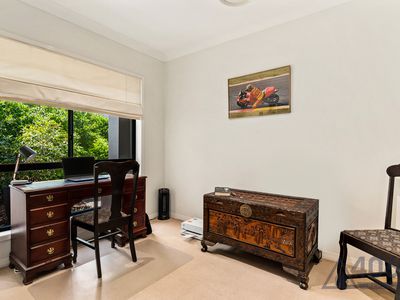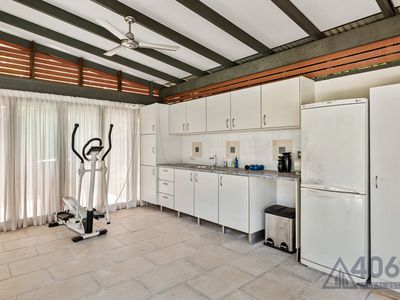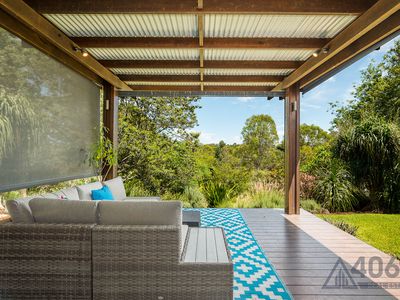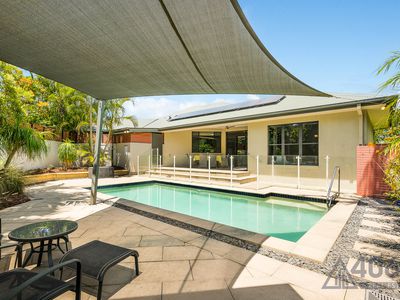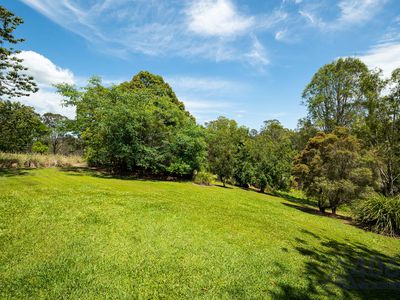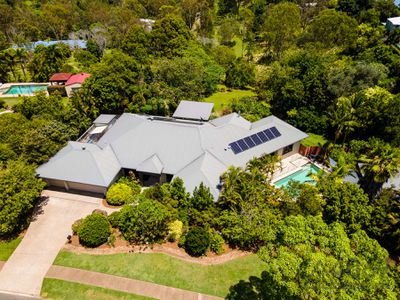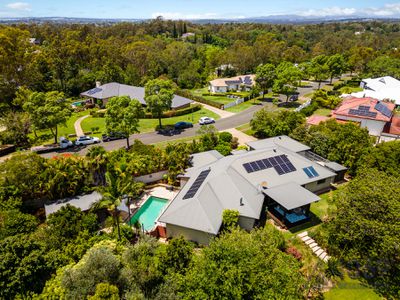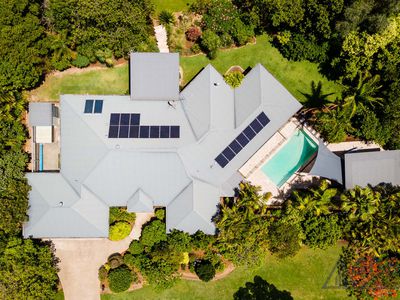Huge family home with all of the features within one of Brisbane's best acreage estates within 20km of the CBD!
Welcome to 7 Brimblecombe Circuit, Pullenvale, a spacious family home with amazing street frontage and an elevated aspect on 5,000m2 in the desirable Woodcrest Estate. Ornate timber doors enter into a wide gallery entryway, welcoming you with feature tile, 2.6m high ceilings and decorative niches. Ducted air conditioning throughout provides cozy and cool options year-round, all powered by rooftop solar.
The formal living greets your guests and invites their attention to another stunning element of the home, the timber viewing deck and elevated aspect from the back of the home. A true entertaining haven, the home includes a pool, enclosed pool pavilion and large external bathroom, perfect for those summer gatherings and events. The pool pavilion features a kitchenette and serves as an amazing rumpus space for the kids while the casual lounge opens up into versatile formal dining or lounge.
The enormous French country style kitchen boasts exceptional features and stunning hand-painted shaker cabinetry. Home to 900mm ILVE appliances, the luxury of gas cooking and the stylish semi-recessed undermount porcelain sinks. Plenty of cabinetry storage, soft-close drawers and a huge island bar all sealed with sleek granite benchtops.
Three spacious additional bedrooms all with built in robes and access to that luxurious ducted air con, in addition to a nursery/study option of a fifth room. The master features a full ensuite with dual vanity and garden outlook.
Features of the home:
- Spacious single level home
- Timber viewing deck
- Enclosed pool pavilion with kitchenette
- Four full bedrooms + nursery/study
- Three bathrooms (inc. exterior bathroom)
- Open plan kitchen & dining/lounge
- Ample kitchen storage, soft-close drawers
- Granite countertops, semi-recessed porcelain sinks
- 900mm oven, gas cooktop and range hood
- Hand-made timber entry doors
- Navara wood-burning fireplace
- 27,000L of water tanks
- Rooftop solar & solar hot water
- Auto/Manual timed irrigation system
- 8x12m high clearance shed with easy street access
- Pet-friendly fencing around the main home
- 2.6m and 2.7m high ceilings
- 17km from the CBD
- 2 minute drive to medical, gyms and shopping
- Private estate location with no through-traffic
Be sure to enquire today to secure your opportunity to see this wonderful opportunity in the heart of Pullenvale!
Features
- Air Conditioning
- Ducted Cooling
- Ducted Heating
- Courtyard
- Deck
- Fully Fenced
- Outdoor Entertainment Area
- Remote Garage
- Shed
- Swimming Pool - In Ground
- Broadband Internet Available
- Built-in Wardrobes
- Dishwasher
- Pay TV Access
- Rumpus Room
- Study
- Workshop
- Grey Water System
- Solar Hot Water
- Solar Panels
- Water Tank























