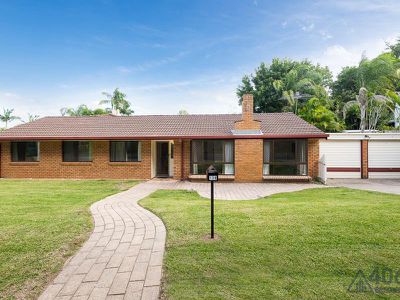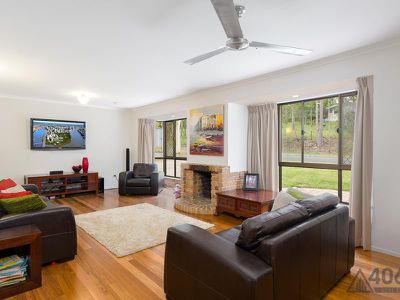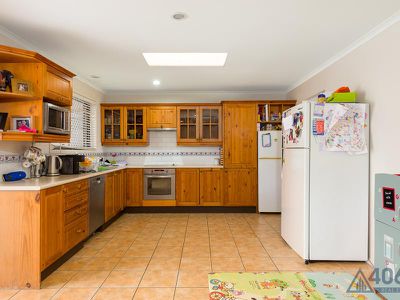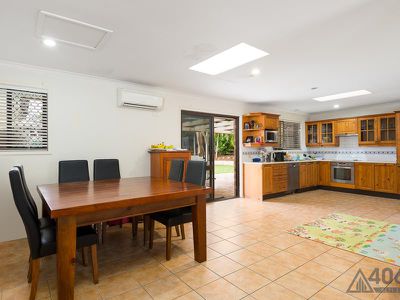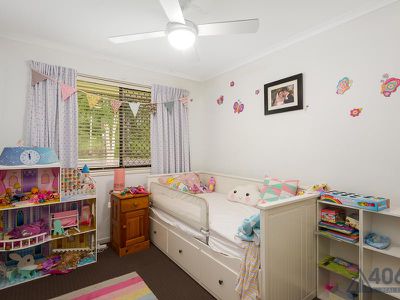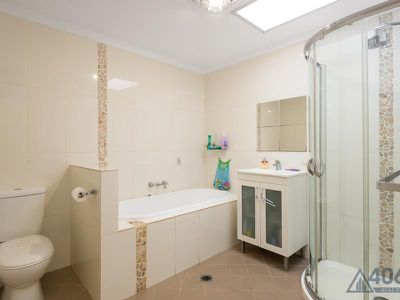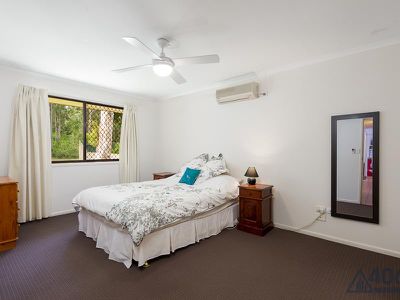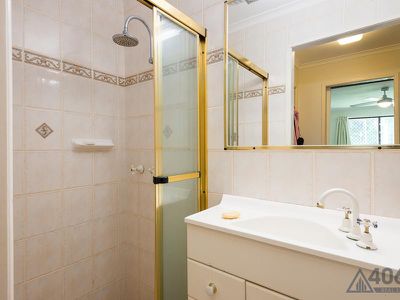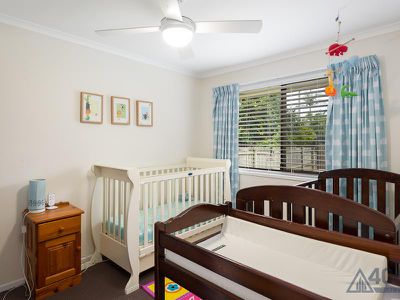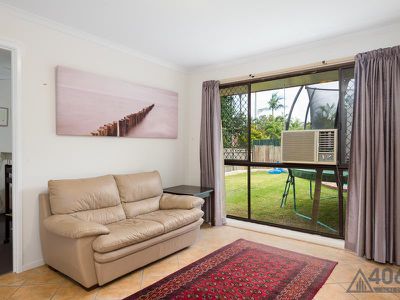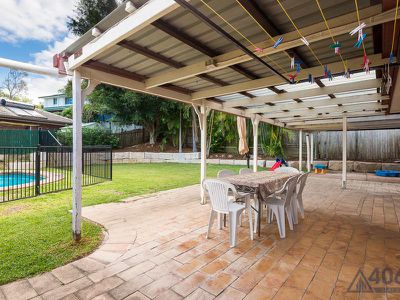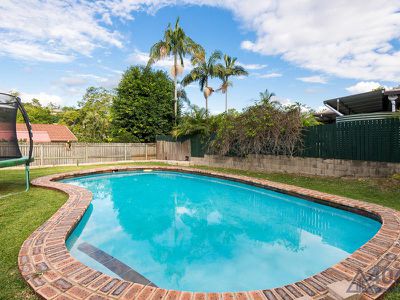Nestled in a quiet and leafy enclave of Kenmore Hills and built to a desirable floorplan for families, this inviting home offers comfort and convenience.
Across open plan living rooms the home begins with a smart lounge area complemented by an open fireplace, bay windows and timber floorboards. The sense of space is further enhanced by a lengthy combined air conditioned dining area and rustic kitchen complete with stainless steel appliances and ample cupboard space.
An example of practicality, this communal area overlooks and provides access to a peaceful and level backyard fully fenced and lined by attractive landscaping. With plenty of grass for the kids to play, there is also a sparkling inground pool for enjoyment through the summer months and a sizeable and covered entertaining space providing a comfortable place to oversee it all and offer peace of mind for those with young children.
Continuing inside, three bedrooms all include carpets, customised built-ins and ceiling fans with timers. The main bedroom is of a generous size with air conditioning, a wide walk-in robe and a well appointed ensuite while the main bathroom showcases a neutral palette and modern fittings.
A separate casual lounging area provides additional family living and is illuminated by scores of natural light to create a wonderful place to relax or to use as a rumpus area with a suitable home office adjoining the space. A large internal laundry and a double automatic garage make handy extra features to the home.
Only a short distance from Brookfield showground, Brookfield State School and the wide selection of shops at Kenmore Village, this appealing property is sure to generate a lot of interest and will not last long on the rental market.
Call the team at 4069 Real Estate to arrange an inspection!
Features
- Air Conditioning
- Open Fireplace
- Built-in Wardrobes
- Study













